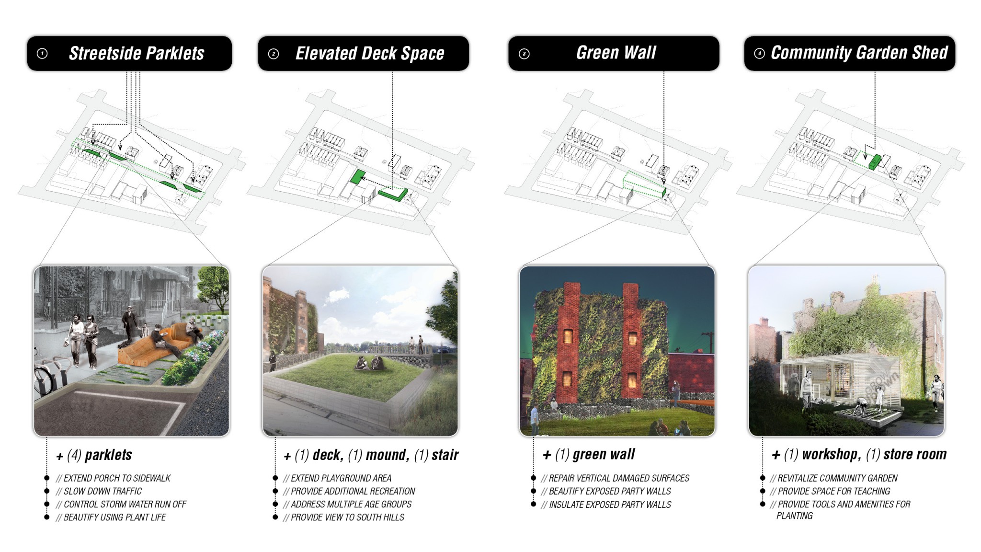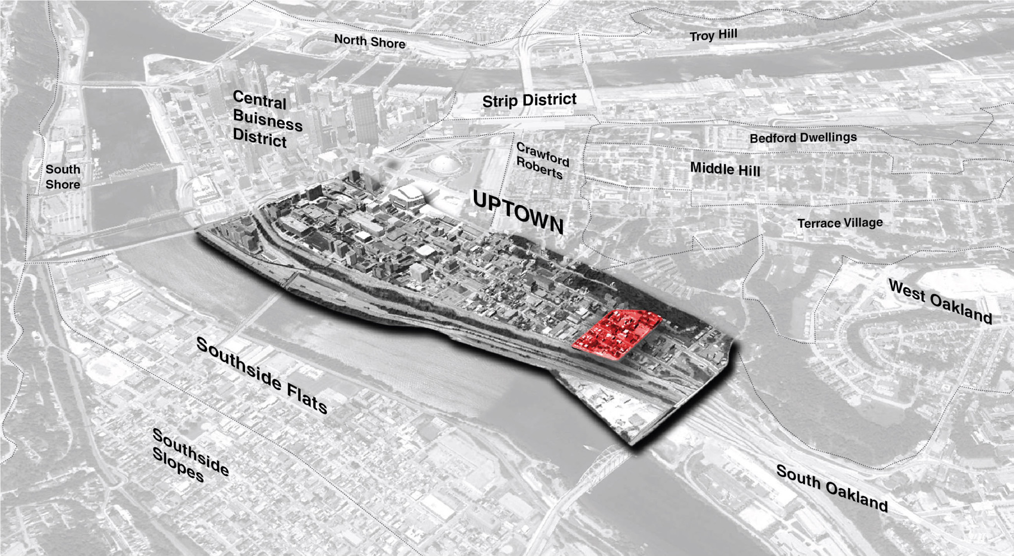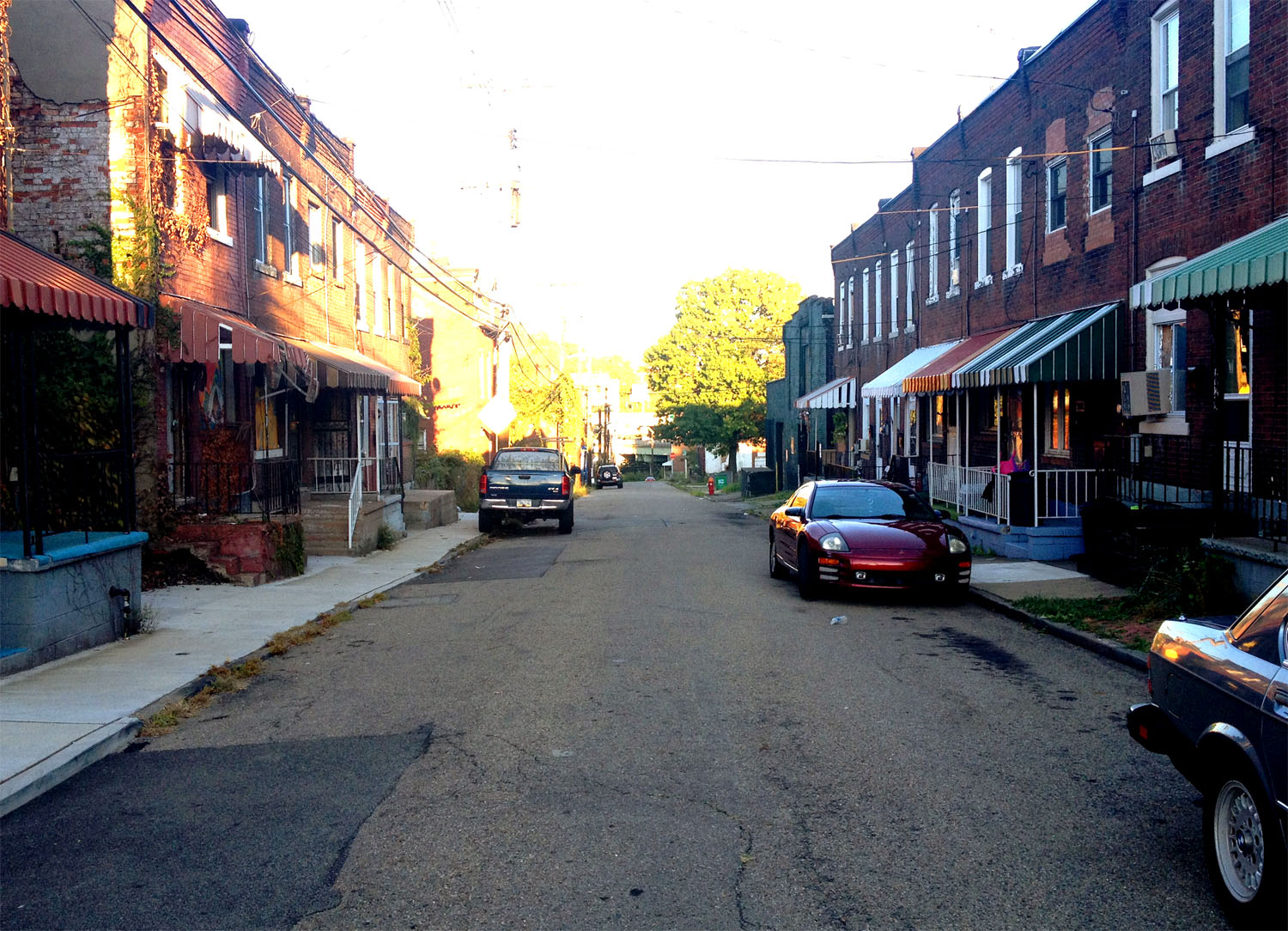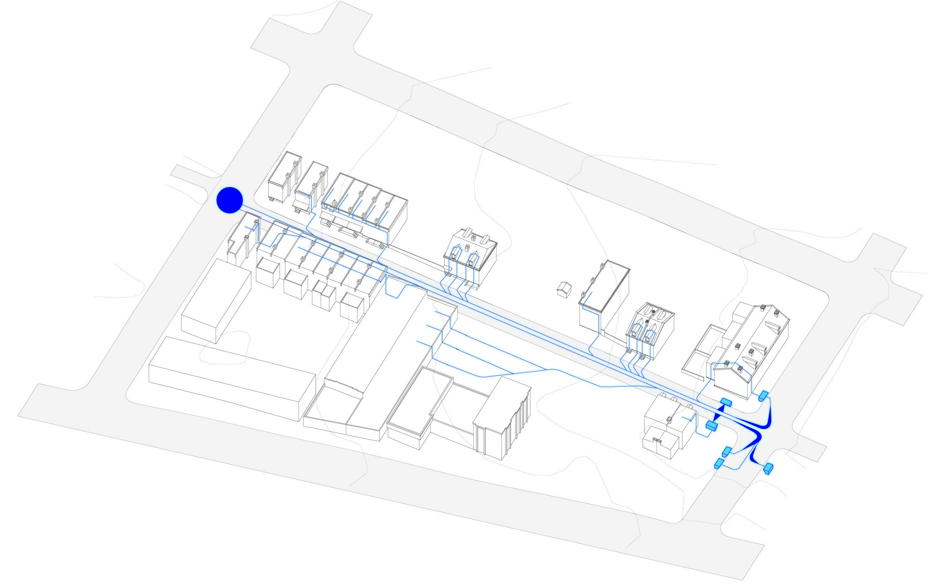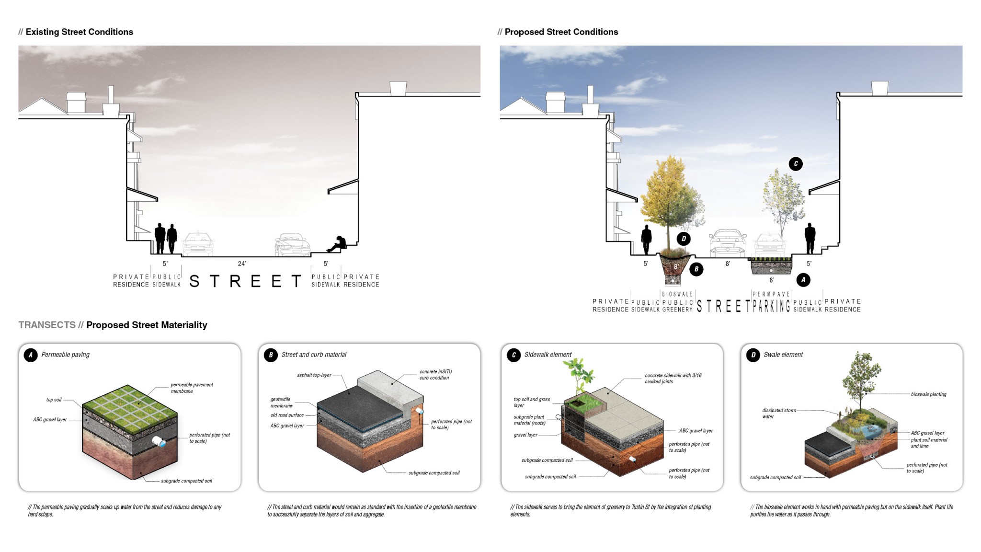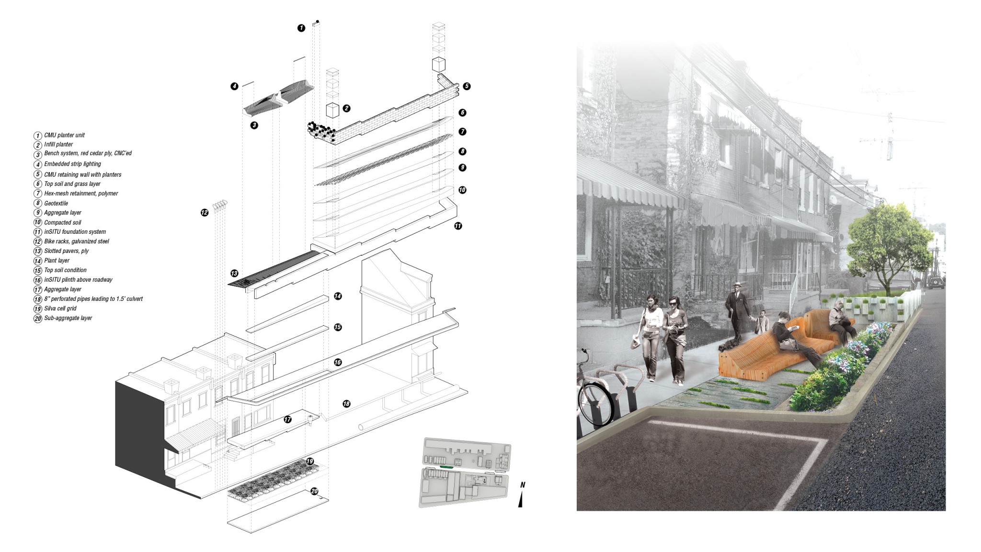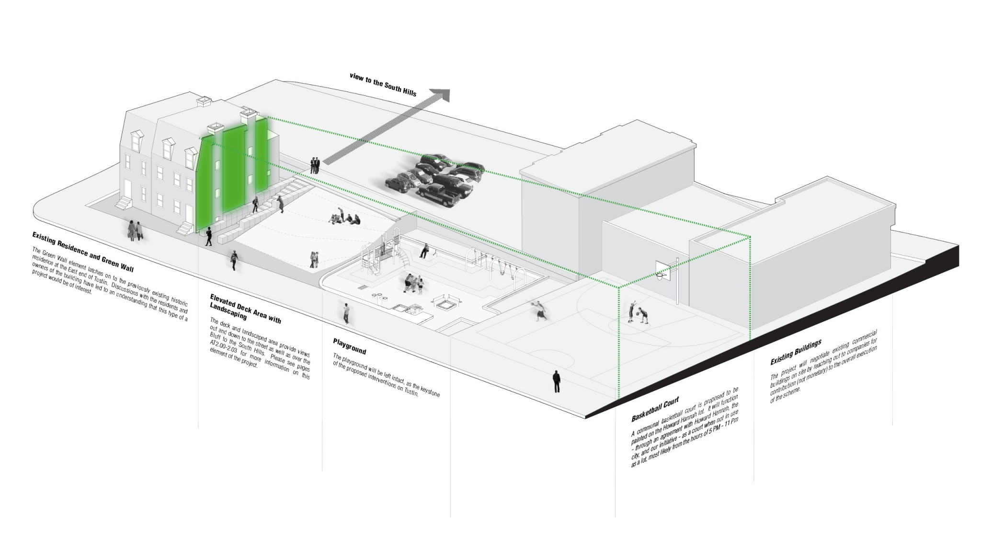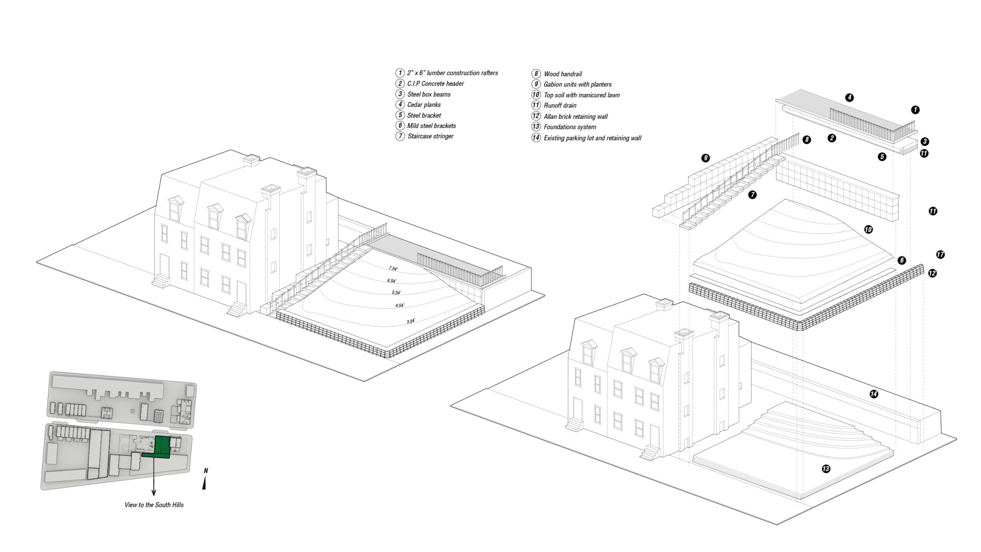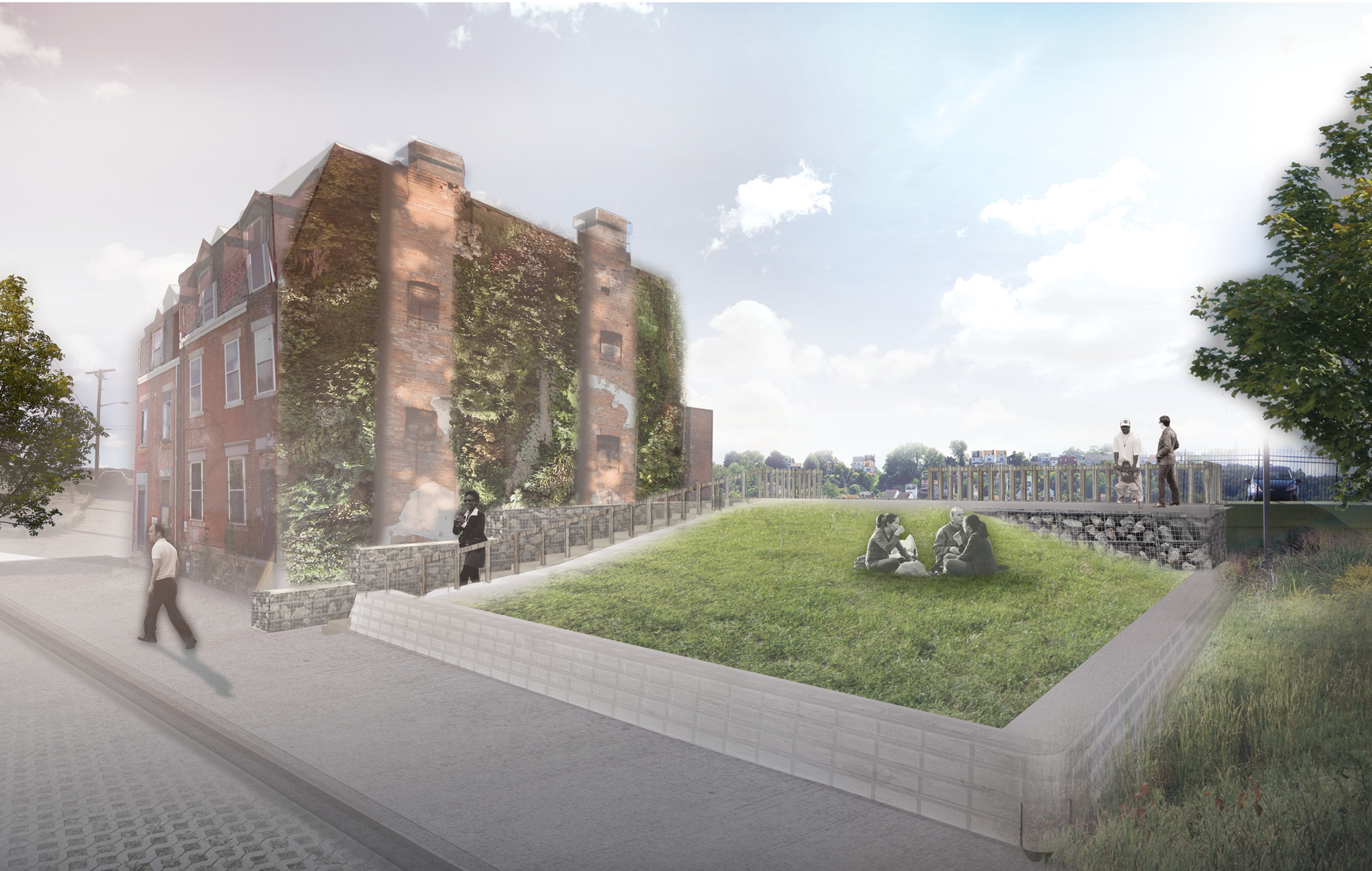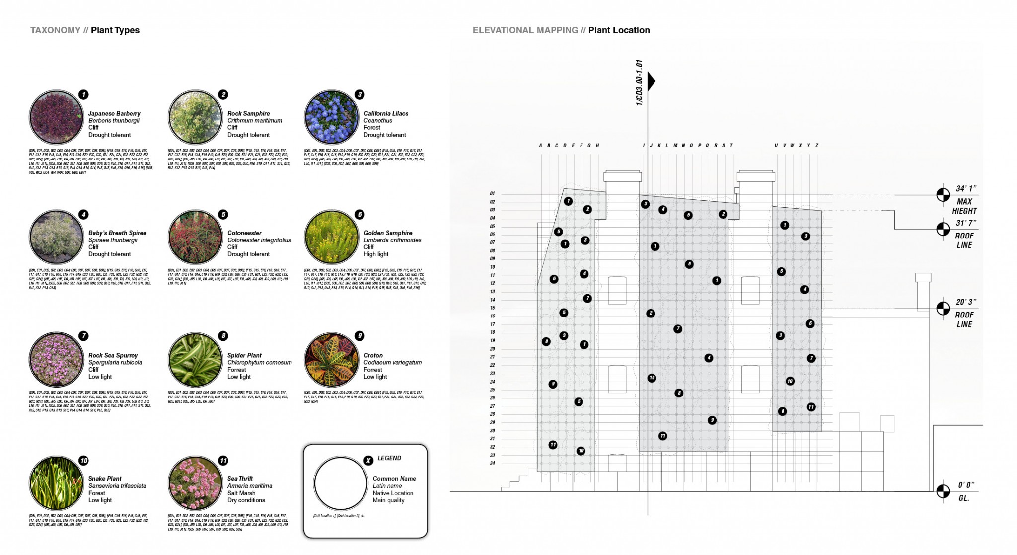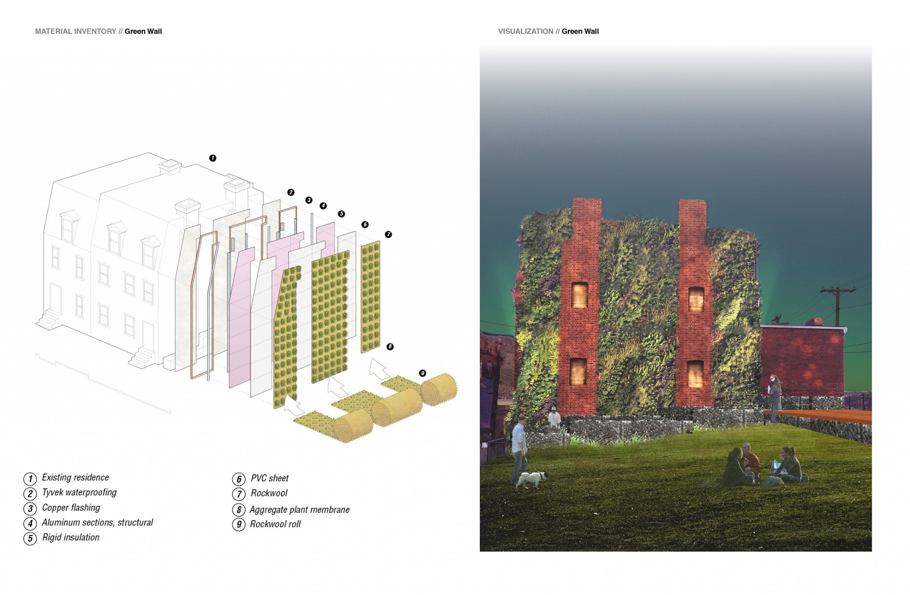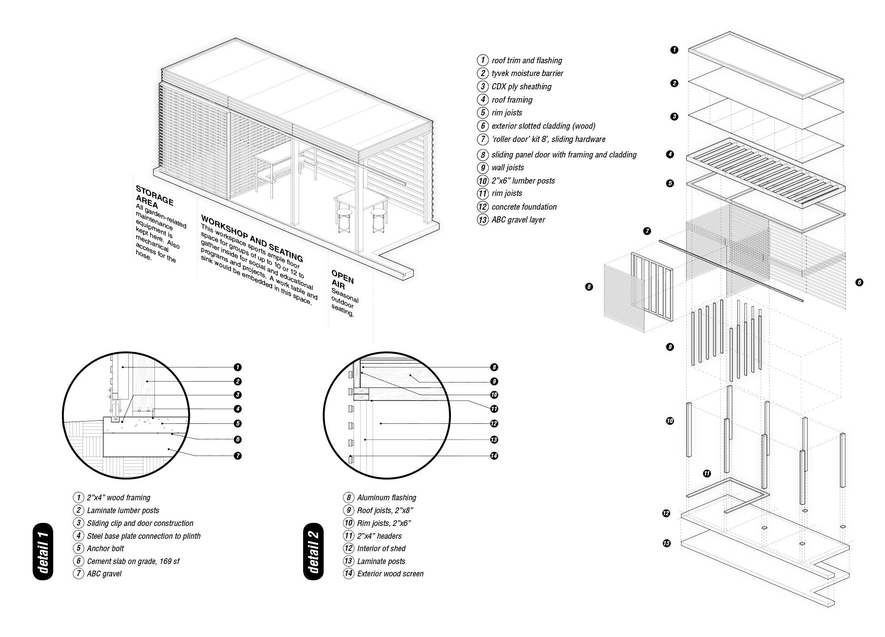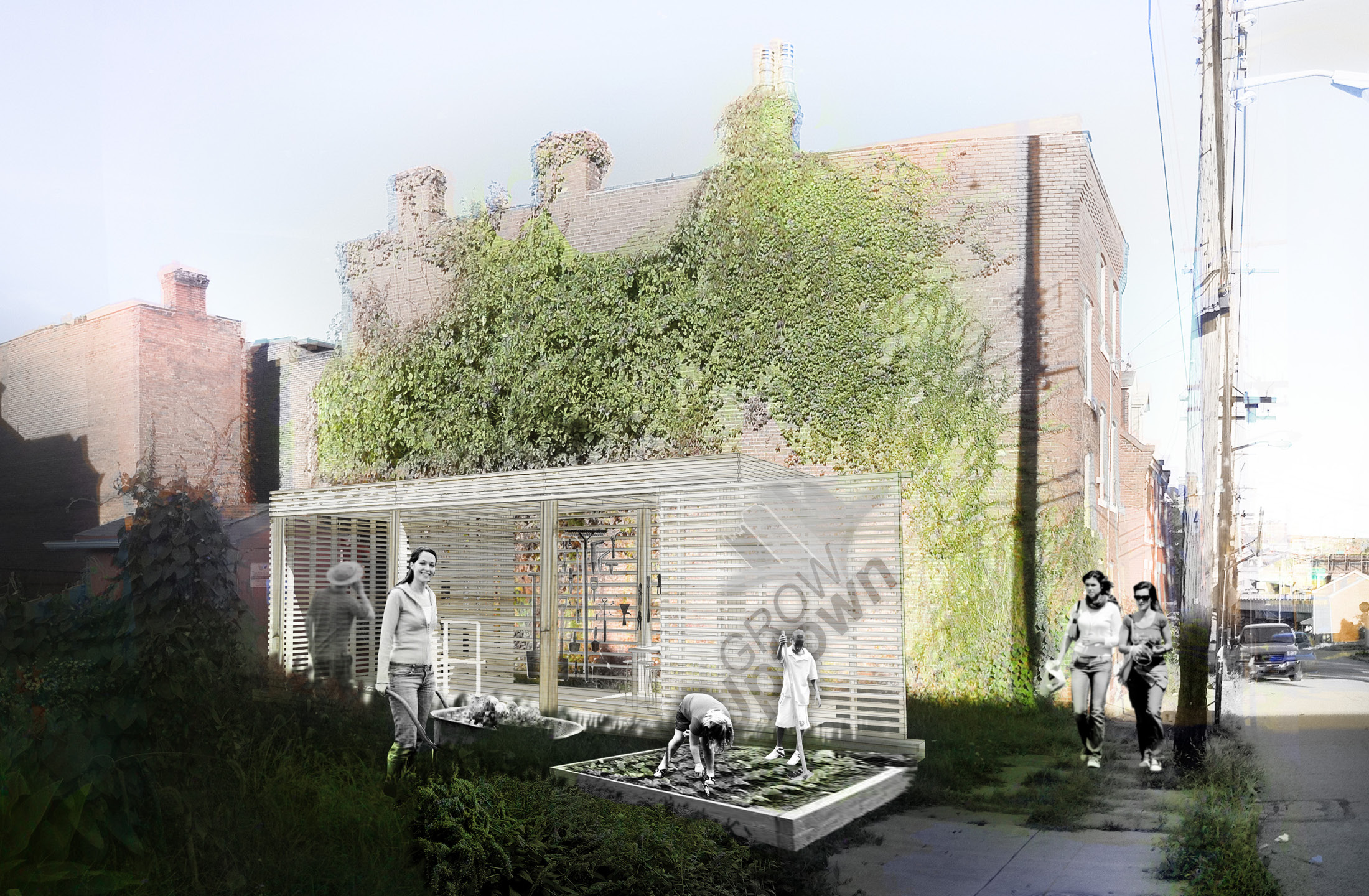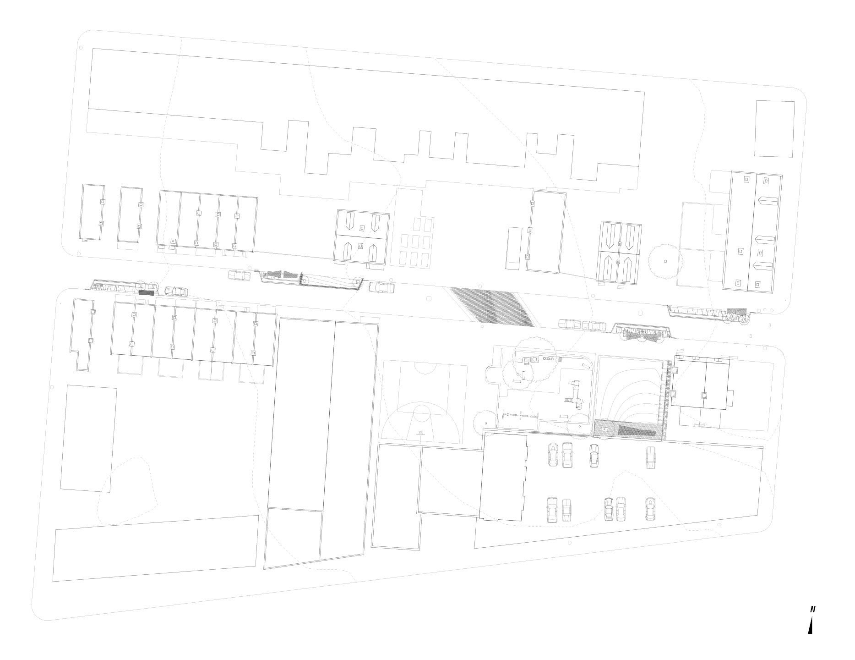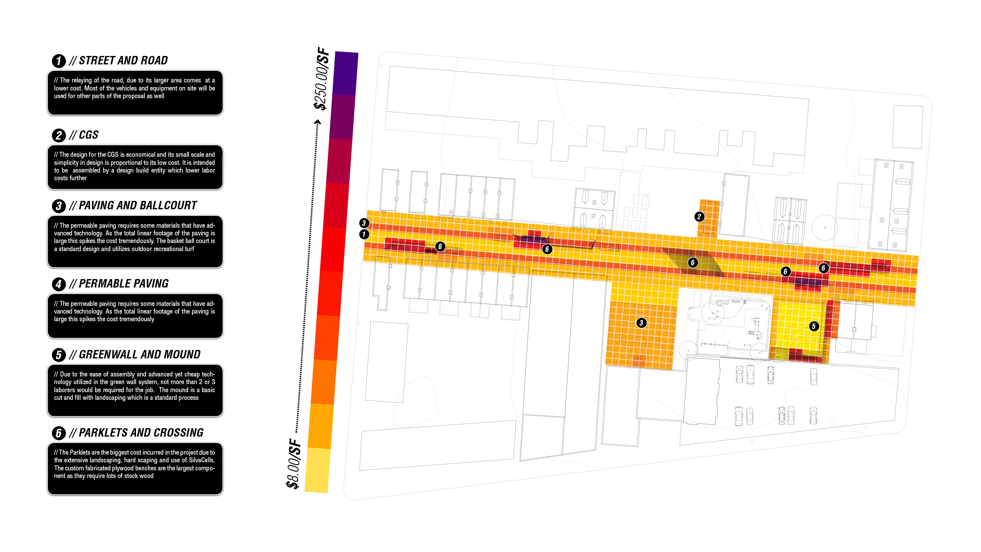Uptown is a diverse, predominantly black district of Pittsburgh1. Formerly a neighborhood for the wealthy2, the adverse effects of urban renewal in the 1960s and the loss of manufacturing jobs in the 80s has caused a slump in Uptown’s economy. Nevertheless, Uptown‘s location, between the two major centers of commerce, Downtown and Oakland, makes it attractive for residential use3.
Uptown is poised for revitalization. Positive signs for sustainable growth are evident. The non-profit groups ACTION Housing and the Urban Redevelopment Authority have expressed interest in restoring life, activity, and energy to Uptown4. Although these groups can profoundly impact development, sustained growth will require action by local residents.
Leading the effort to restore the beauty of this long-neglected neighborhood are community leaders, including Marian Emily and Sam Kiss, along with internal organizations, such as Uptown Partners. They have incentivized the local youth to repaint dilapidated houses, plant gardens, and clean up the neighborhood5. A new community garden now adorns the southern portion and litter, long-ignored by the city, is being addressed with new trash receptacles and with the energy of local children. Public art, which now graces otherwise deteriorated walls and lots, is brightening the appearance community and encouraging its growth5.
Population density is low and vacant lots abound. Consequently a key element of ACTION Housing’s initiative is to attract new residents to occupy vacant houses. This should have the added benefit of encouraging the growth of local retail and commercial business. In our interviews, current residents cited the low prices of existing homes as the primary incentive for moving to Uptown. The existing 19th century row houses do not comply with current code and utility costs are high due to the age of the buildings. Therefore, to attract these new residents, it will be necessary to develop market rate housing.
As a model for revitalization, we have targeted Tustin Street. Our proposal will address 4 problems.
1) Weeds have taken over the sidewalk, insidious vines have ruined party walls, and residents walk in the street to avoid large cracks in the narrow sidewalk. To inspire community pride, we propose to improve the unattended appearance of the street. There are too many cracks and other problems to fix individually. Therefore, we propose to completely repave Tustin Street. The abundance of cracks is a consequence of the slope of the street, with all of the storm drains on the lower end. As a result, rain water travels the length of the street, eroding surfaces, before being collected into the sewer system. New permeable paving will allow water to seep into the road and require repaving less frequently than would standard asphalt.
2) There are huge gaps in housing around the current playground and community garden, so that residents on the eastern portion of Tustin Street know little about their neighbors to the west. To develop a community culture, we will encourage community interaction. We propose to expand sections of the sidewalk in order to create a communal front yard space where neighbors can interact. This will require changing Tustin Street from a too narrow two-way street into a safer one-way street. We further propose to visually and architecturally connect the large expanses of unused land adjacent to the playground and community garden by lifting the area next to the playground. This will create a community gathering space with a beautiful view of Southside across the river.
3) Due to the age and materiality of the residential buildings, utility costs are unmanageable for lower income residents. To attract new residents, we will make living in Uptown more affordable. We propose to lower heating cooling costs by installing, on existing houses, awnings that will increase shade in the hot summer months. We also propose to diminish heat loss to lower heating costs by installing a modular paneling system on the eye-sore exposed party walls that will also improve building appearance. These savings will provide residents with more disposable income, which they can spend on local businesses. This temporary system can be deconstructed once funding and enough desire is available for new houses to be built.
4) Population density is too low. To develop a stable and sustainable community, we propose is to renovate the existing abandoned buildings and infill the vacant lots between row houses with new houses.
These design proposals can be enacted all at once or in stages as funding is available. Once these steps are taken, Tustin Street will become a preferred residential location in Uptown for people who work in Downtown and Oakland. The ease of access combined with the new amenities will create the strong community that Uptown deserves.
Sources
- U.S. Census 2010
- PGH City Paper
- Urban Redevelopment Authority of Pittsburgh
- Tribune-Review
- Uptown Partners
- Uptown Partners
Location: Uptown, Pittsburgh, PA
Class: Issues of Practice
Date: Fall 2012, 4th year
Duration: 4 months
Instructor: John Folan
Collaborators: Matt Adler, Phil Denny, Rohan Rathod, Kyle Woltersdorf
Tiltshift
- Categories →
- Architecture
-

Quelea: agent-based design for Grasshopper

-
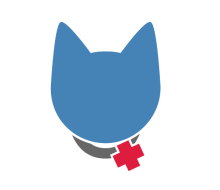
HealthCat

-

123D Heal+

-
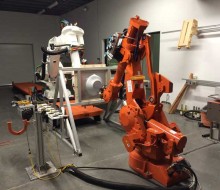
Embodied Computation: Exploring Roboforming for the Mass-Customization of Architectural Components

-
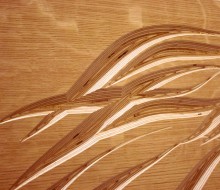
Particle Wave Cabinet

-
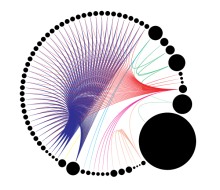
Spatial Layout Solver

-
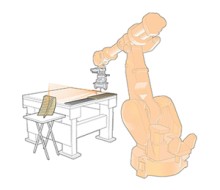
StickStack

-
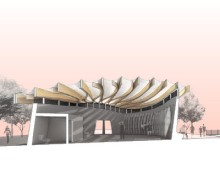
Rivulet

-
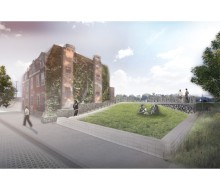
Tiltshift

-
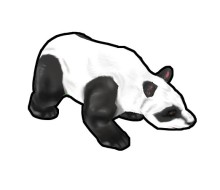
Tangible Input Table

-
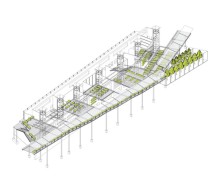
School for Urban Agriculture

-
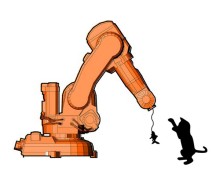
petBOT – Animal Enrichment

-
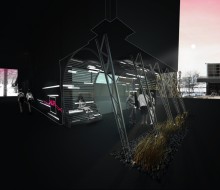
Miller Gallery reEntry – Flexible Facade

-
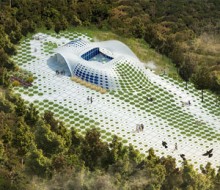
EcoSkin – Environmental Center

-
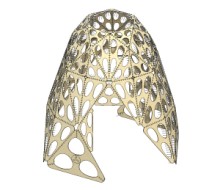
Zip – Catenary Structure

-
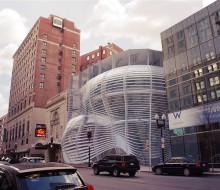
Boston Dance Center


